Metal Portable Cabins
Premium Metal Portable Cabins Manufacturer in India
Rawji Exports is a trusted manufacturer and supplier of high-quality Metal Portable Cabins designed for industrial, construction, commercial, and infrastructure applications. With manufacturing expertise since 1962, we provide durable and cost-effective prefabricated metal cabins that deliver long-term structural reliability and easy installation.
Rawji metal cabins are available in customizable sizes, interior configurations, insulation options, and electrical fittings to match project-specific requirements. Our prefabricated cabins help businesses reduce construction time, improve operational flexibility, and ensure superior durability even in extreme environmental conditions.
Explore our complete FRP product range including FRP Gratings, FRP Doors and FRP Roofing Sheets.


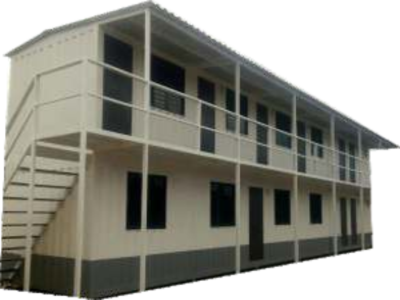
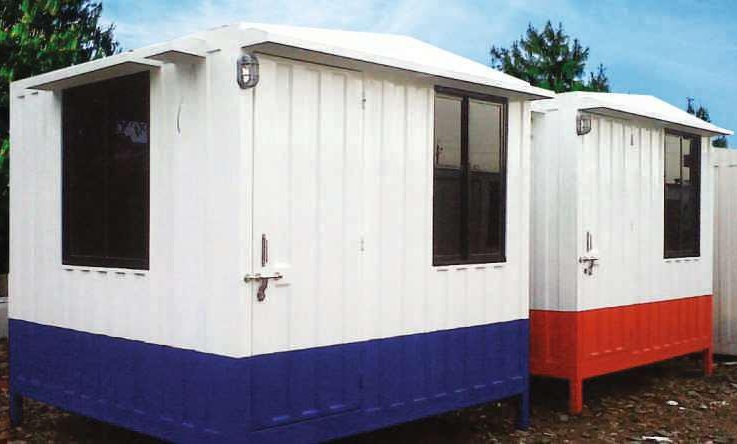
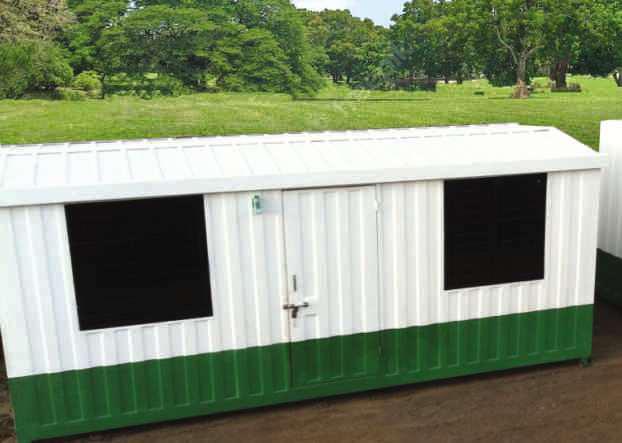
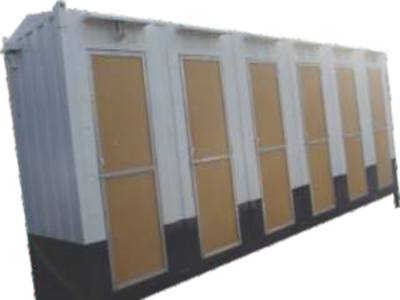
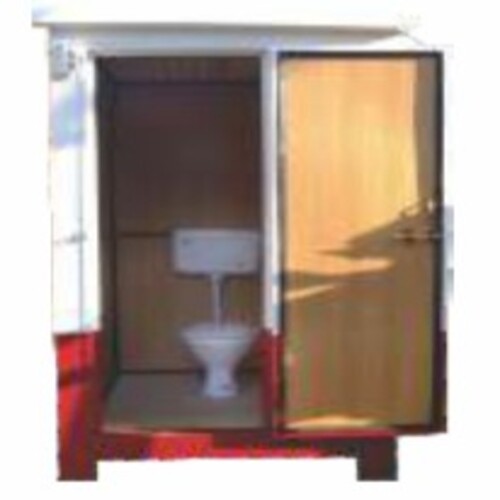
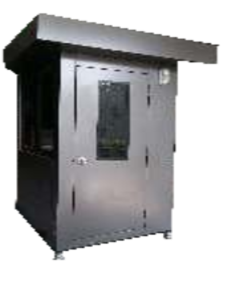



Specifications for Metal Site Offices
- Bottom Frame: 150 mm specially formed CRC channel.
- Top Frame: 150 mm specially formed CRC channel.
- Stiffener (Bottom): Rectangular, MS square Pipe.
- Stiffener (Top): MS square tubes.
- Side Post: Specially formed sections.
- Side Wall Stiffeners: Specially formed Channels.
- Paneling Outside: Specially Corrugated Sheet – 1.2 mm thick.
- Internal Wall Paneling: 8mm MDF OSL Sheet.
- Roof Outside: Plain Sheet – 1.2 mm thick, properly sloped and water tight.
- False Ceiling: MDF OSL Sheet.
- Bottom Flooring: 18mm Cement Bonded Fibre Board with Vinyl Carpet.
- Aluminium Windows: Double shutter sliding aluminium powder coated windows with 4mm tinted gray-glass & safety grills.
- Door : Rigid steel frame insulated with glass wool, includes door closer, air drop, and handles.
- Insulation : Glass Wool (Side Wall: 50 mm, Ceiling: 50 mm).
- Wiring : Concealed type PVC insulated copper wire (FR Grade), ISI-marked Polycab make.
- Electrical Fittings : All fittings 220–240 V, AC 50 Hz.Includes tubes, door light, fan, switches, telephone sockets AC point (MCB) MCB at input junction for safety
- Outside Painting: Epoxy primer + 2 coats of paint (color of your choice) after phosphating.
- Legs : 5-inch high legs at all four corners.
- Hooks : Specially formed hooks for easy lifting and shifting.
- Partition Wall (Optional) : MS Pipe Stiffener with 8mm MDF OSL Sheet.
Cabin Interior

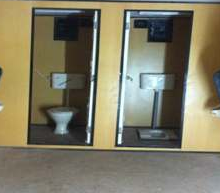


Frequently Asked Questions – Metal Portable Cabins
Metal portable cabins are widely used as site offices, security cabins, workforce accommodation, storage units, and temporary office spaces.
Metal cabins are designed with corrosion-resistant coating and insulation materials to withstand harsh weather conditions.
Cabins can be customized in size, insulation, interior layout, electrical fittings, and external finishing.
Portable cabins are designed for easy transportation and relocation without major structural modifications.