FRP Security Cabins and Toilets
FRP Security Cabins Manufacturer & Supplier in India
Rawji is a trusted manufacturer and supplier of premium quality FRP Security Cabins designed to provide reliable and long-lasting security infrastructure for industrial, commercial, and public sector applications. With manufacturing expertise established since 1962, we specialize in producing durable and weather-resistant fiberglass security cabins that meet modern safety and operational requirements.
Rawji FRP Security Cabins are available in multiple sizes, wall thickness options, ventilation designs, insulation configurations, and customizable layouts to suit diverse project requirements. These security cabins provide excellent durability, lightweight installation advantages, and long service life, making them an ideal solution for industries looking for cost-effective and high-performance security infrastructure.
Explore our complete FRP product range including FRP Gratings, FRP Doors and FRP Roofing Sheets.
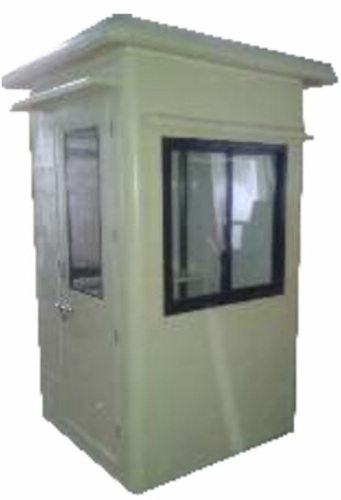


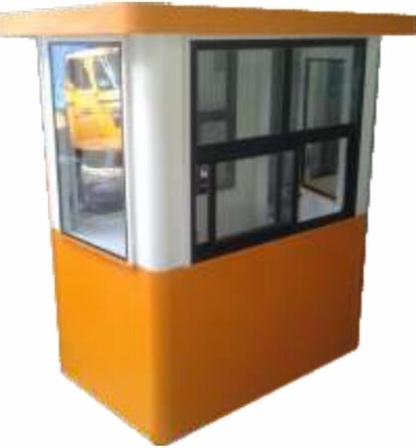
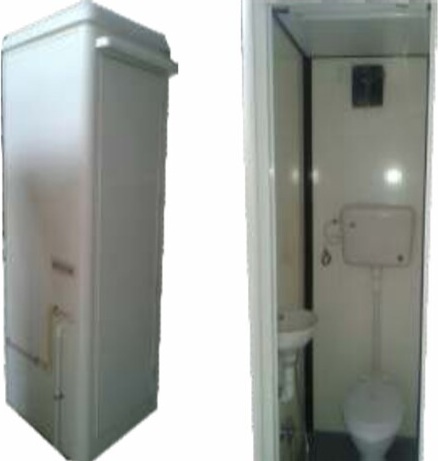
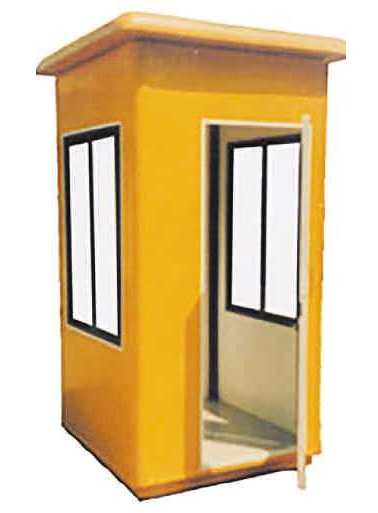
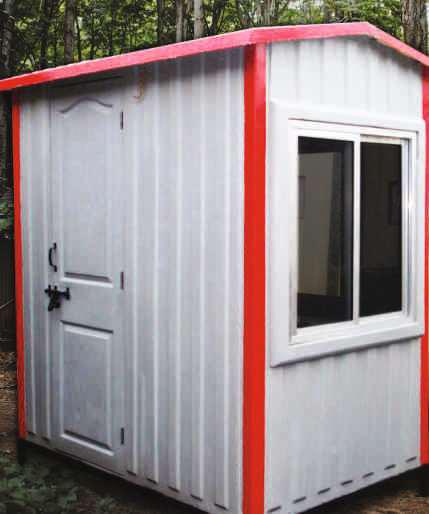
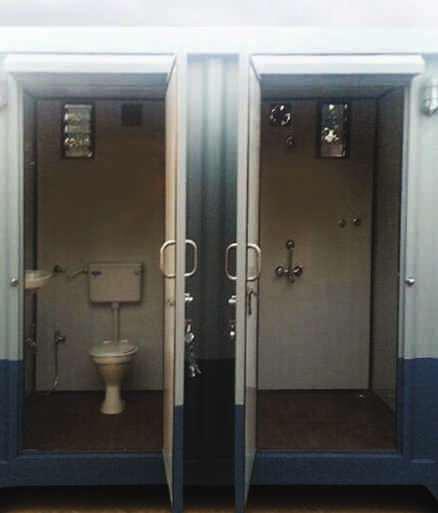
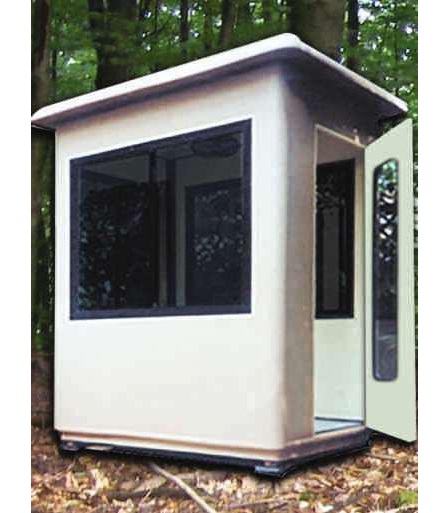


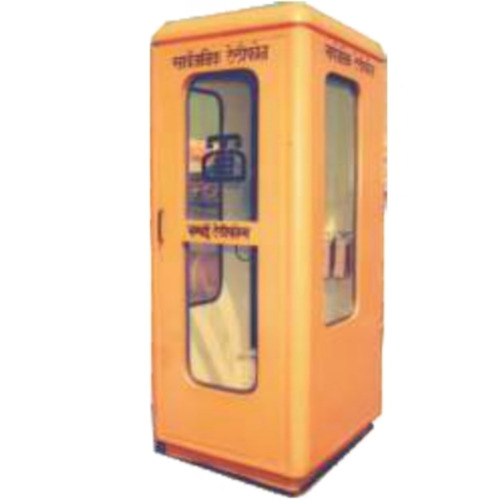
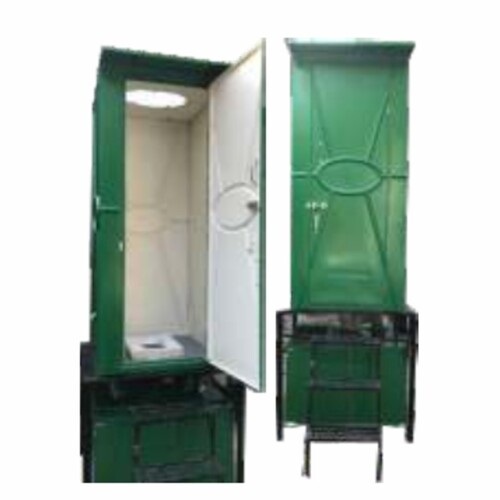
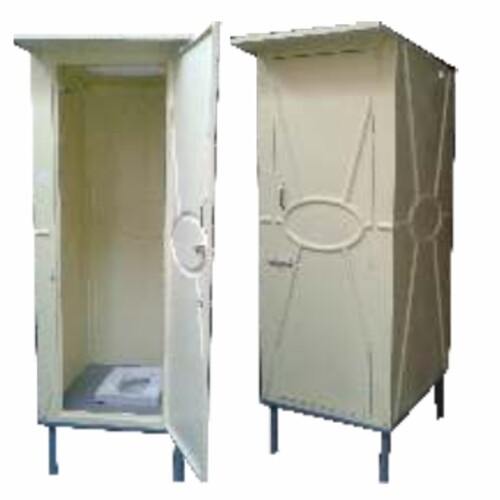
Specification For FRP Security Cabins And Toilets
- Size: As per customers requirement
- Walls: The Cabin walls are made of FRP Sandwich Panels. The panels are made of 1.5 mm thick FRP skin with corrugated structural member in between. This makes the walls a very strong structural system. Overall thickness will be 17/18mm
- Roof: FRP Roof has Dome-like structure. Larger cabins will have a sloping roof. Tile roof can be provided on request.
- Doors: 17/18 mm thick moulded FRP Door is fixed on side with SS hinges. The fixing system is trouble free. Handle and airdrop is provided.
- Windows: 2 nos. sliding powder coated aluminium windows are provided.
- Flooring: 16 mm thick Eco Board with FRP Flooring
- Base: The Cabin is erected on MS framework as base. Four 3" heavy pipes are provided as legs. The base height is 130 mm.
- Electrical Fitting: Light, fan and one 5 amps socket and telephone jack are provided. The mains can be easily connected to the plug socket provided at the back.
- Desk: A shelf-like desk is provided under the window.
- Colour: Available in colour of your choice
Advantages of FRP Security Cabins And Toilets
- Cabins are resistant to Humidity, Termites and Pests
- There is no rotting or corroding of the Cabin as in Wooden or Steel Cabins.
- The panels are well insulated providing a cool environment
- The Cabins are well balanced and Self supporting
Applications of FRP Security Cabins
- Construction Sites
- Industrial Manufacturing Plants
- Warehouses & Logistics Parks
- Toll Plazas & Highway Booths
- Airports & Railway Stations
- Power Plants & Mining Projects
Why Choose Rawji FRP Cabins
- Manufacturing Expertise Since 1962
- Premium Quality Composite Materials
- Custom Size & Layout Options
- Weather Resistant Durable Structure
- Fast Production & Pan India Delivery
Industries We Serve
- Infrastructure & Construction Sector
- Warehousing & Logistics Companies
- Oil, Gas & Chemical Plants
- Government & Municipal Projects
- Commercial & Residential Developments
Frequently Asked Questions - FRP Security Cabins
FRP security cabins typically last between 15-25 years depending on environmental exposure.
Yes, FRP cabins are completely waterproof and weather resistant.
Yes, FRP cabins are lightweight and portable.
FRP cabins provide better corrosion resistance and require minimal maintenance compared to metal cabins.
Yes, fully customized cabin solutions are available based on project requirements.